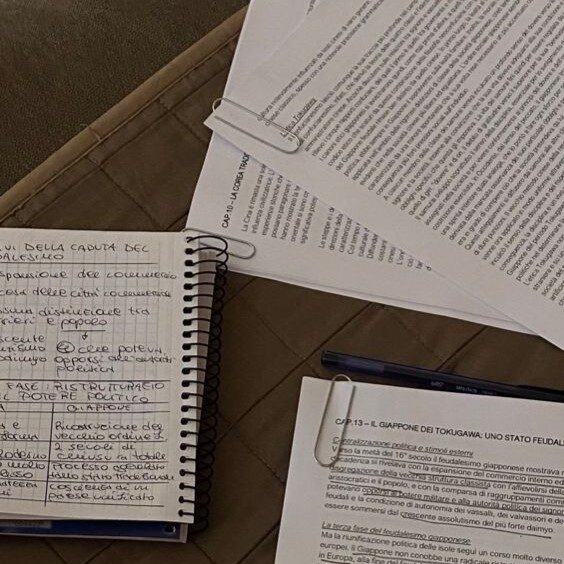Description
Description:
“The course is dedicated to copying and reproducing drawings and design documentation. It covers in detail the methods of working with different types of drawings, their reproduction and maintaining accuracy when scaling.”
What the course includes:
- Types of drawings and documentation: Analysis of design, engineering and architectural drawings.
- Scaling and maintaining accuracy: How to properly scale drawings and maintain accuracy when reproducing them.
- Drawing reproduction technologies: How to use plotters and graphic programs to reproduce drawings.
- Preparing drawings for printing: How to prepare drawings for printing on different paper formats.

Reviews
There are no reviews yet.